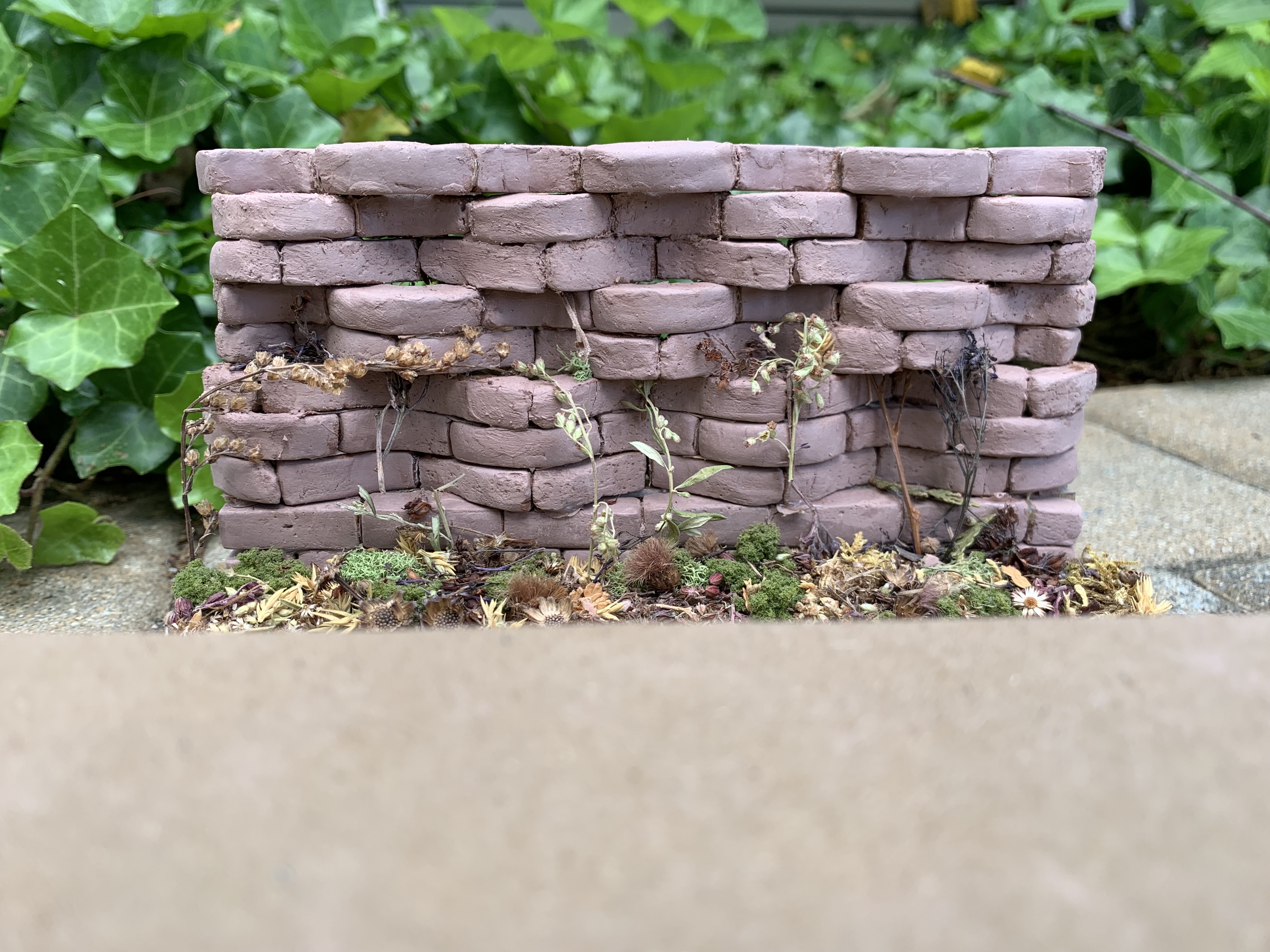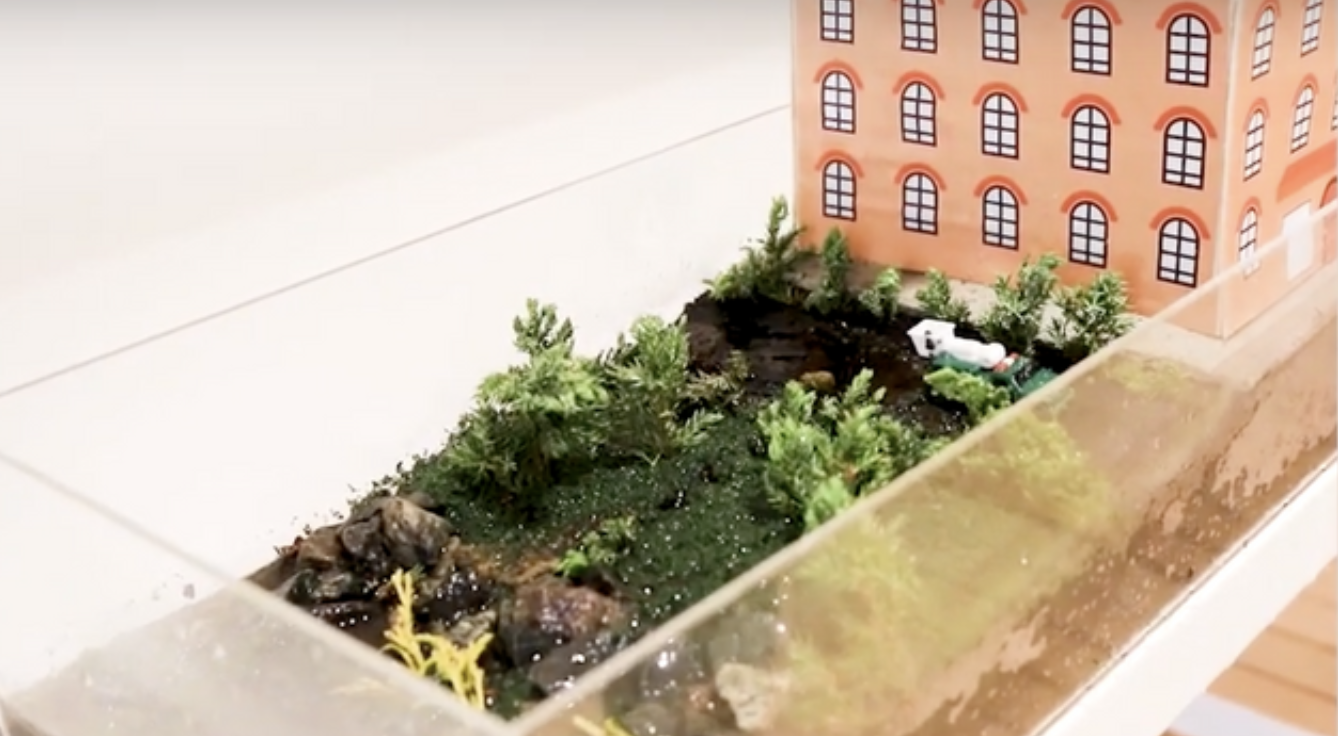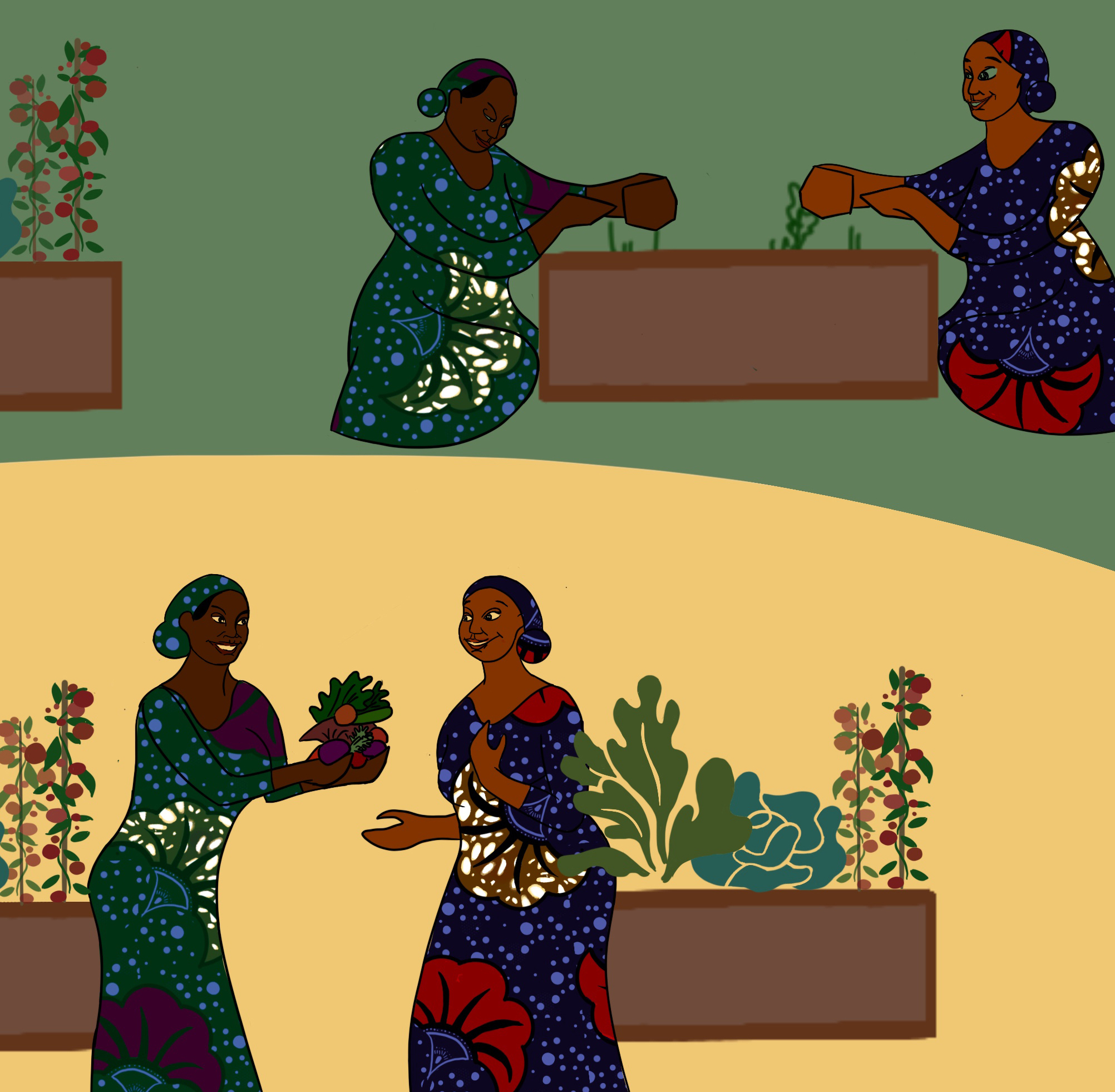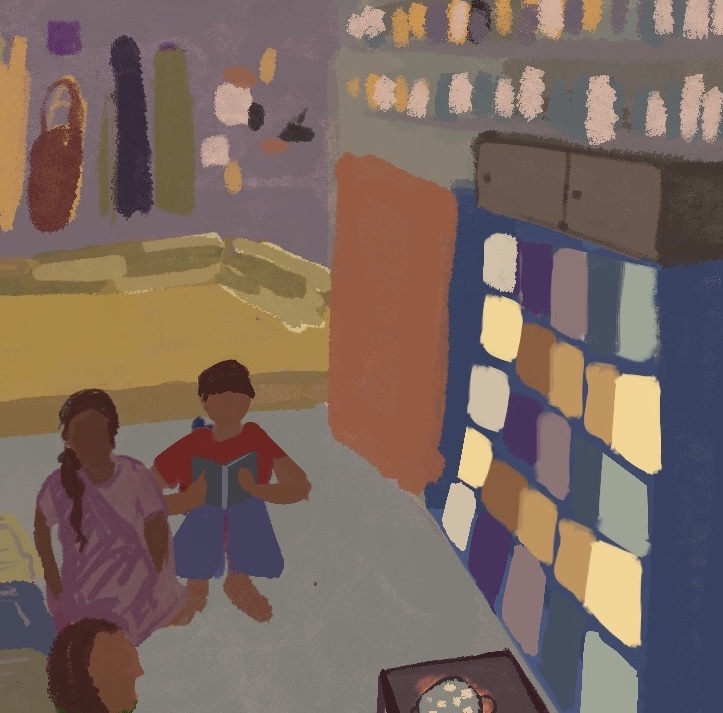Parai Nilam: A Women’s Cooperative Village
Summer 2020
Manmunai West, Eastern Province, Sri Lanka
TAASI East/ DESINE Lab
Advised by Elizabeth Hermann and in collaboration with Aaditya Todi, Anushka Bansal, Diana Gallo, and more

90,000 war widows at the end of a 30-year civil war

1 house (92 m2 / 1 floor, total two floors) includes 1 courtyard (50 m2).
1 cluster (5-8 houses) includes: a kitchen garden, plaza, fresh water tank (rainwater from rooftops), fresh water channel, grey water channel.3 clusters includes: a larger tank (seasonal maybe), community garden, communal laundry space, bio-remediation swale.
1 village + 1 or 2 community center includes: composting toilets and a bio-remediation basin.

Circulation, privacy, water system and composting needs are illustrated.
The Sri Lanka civil war (1983-2009) caused incredible violence and displacement towards women from both opposing sides of the war. Several years after the war, these women were displaced in villages surrounding the city of Batticalao. Parai Nilam, is a village design and housing project for 250 low-income women and their families in Eastern Sri Lanka who have been subject to years of conflict and environmental disaster. Working within the housing team, I prioritized designing with permeable edges, collaborative working and living spaces, and an abundance of farming and natural landscapes.
We identified unit and community cluster typologies that include farming spaces and access to fresh and grey water. Pillars and a shaded walkway introduce the individual to the structure, to the courtyard, and then to the home. These structural elements as well as doors and screen walls protect a sense of openness. The housing unit design challenges the notion of the gate as a restricted piece that is exclusive to a unit. Instead, the homes will be permeable to create strong shared, collaborative spaces.
![]()
![]()
Orange: Six Months of displacement in 2006. Blue: areas most affected by war and water issues
![]() Diagramming natural topography moves and water collection methods from heavy rains.
Diagramming natural topography moves and water collection methods from heavy rains.
![]() Typology C evolves to accomodate social interdependence amoung families as well as agriculture needs.
Typology C evolves to accomodate social interdependence amoung families as well as agriculture needs.
![]()
We wanted the housing to encourage residents to support one another through a shared infrastructure (rainwater tank, compost pit, and garden). The courtyard establishes the two units as under a common home, as well as, breaking strong notions of private and public, that Sri Lanka has predominantly adopted. The stepwell in the courtyard mitigates flooding from monsoons, as well as, acts as a icon of gathering in community.
We identified unit and community cluster typologies that include farming spaces and access to fresh and grey water. Pillars and a shaded walkway introduce the individual to the structure, to the courtyard, and then to the home. These structural elements as well as doors and screen walls protect a sense of openness. The housing unit design challenges the notion of the gate as a restricted piece that is exclusive to a unit. Instead, the homes will be permeable to create strong shared, collaborative spaces.
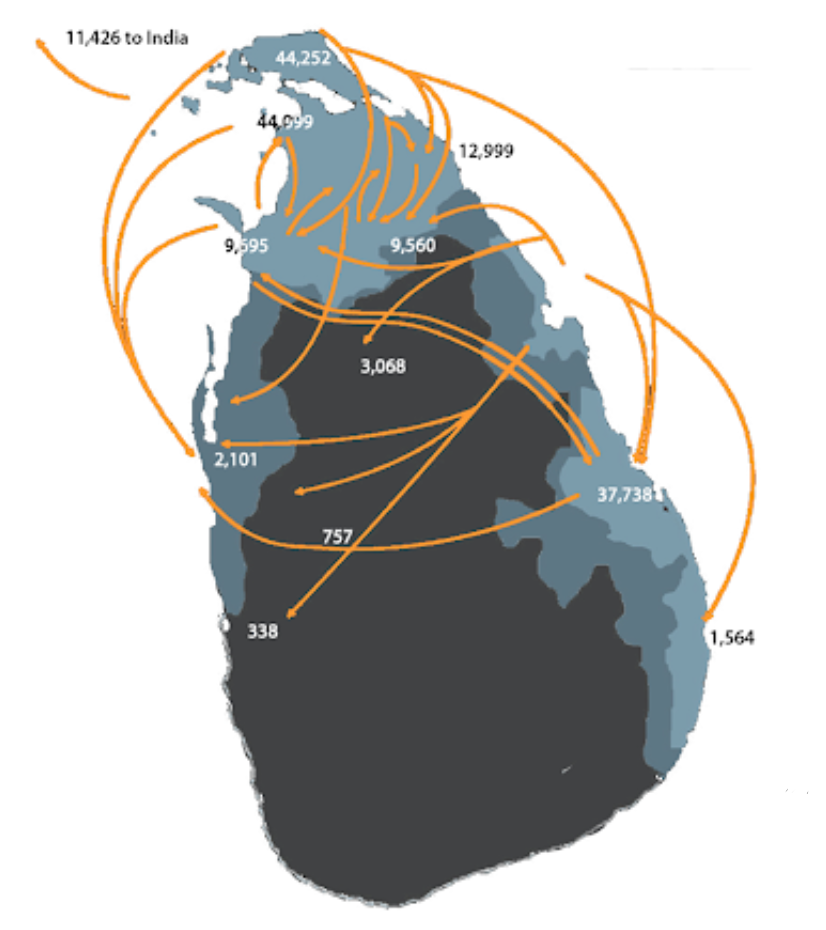

Orange: Six Months of displacement in 2006. Blue: areas most affected by war and water issues
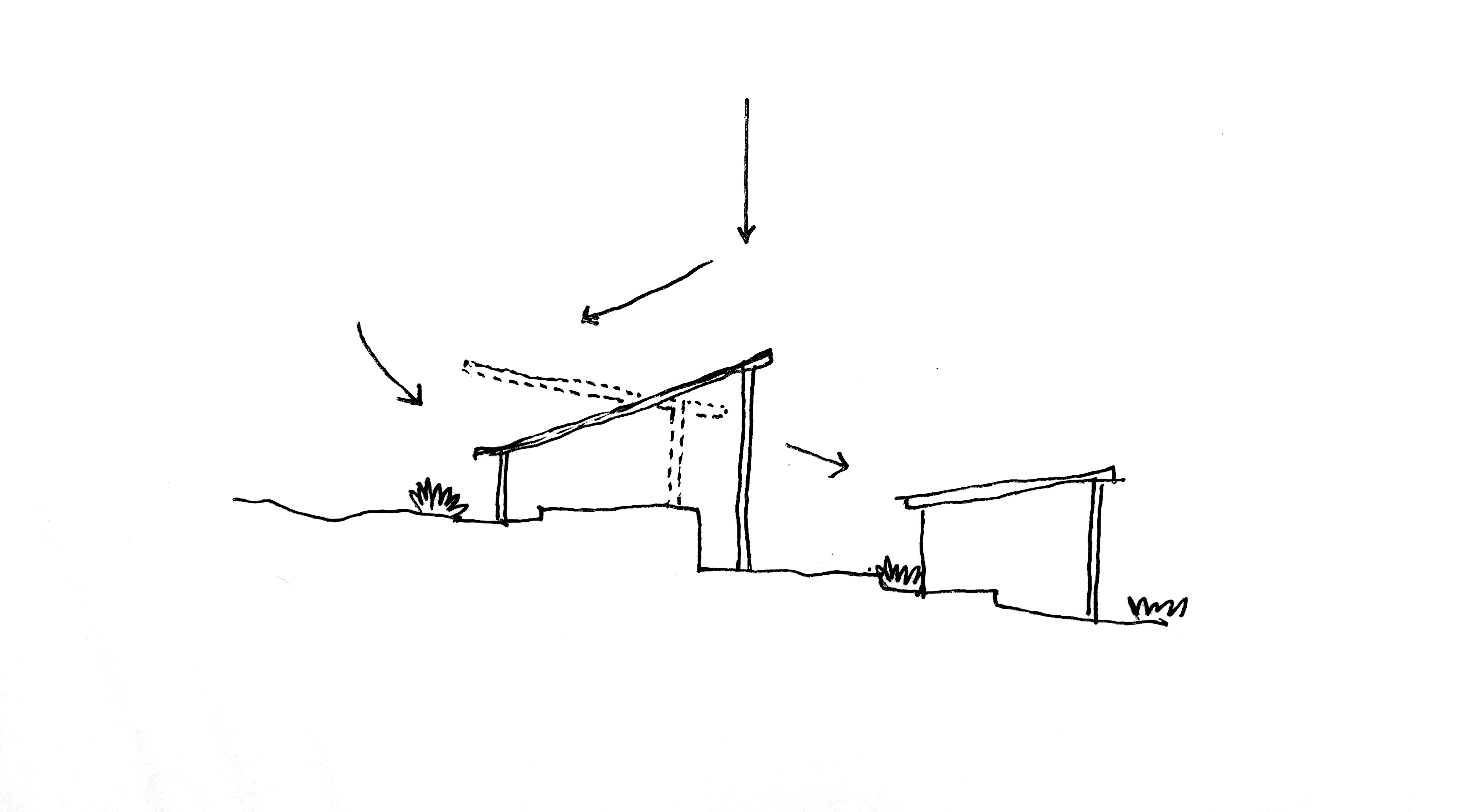 Diagramming natural topography moves and water collection methods from heavy rains.
Diagramming natural topography moves and water collection methods from heavy rains.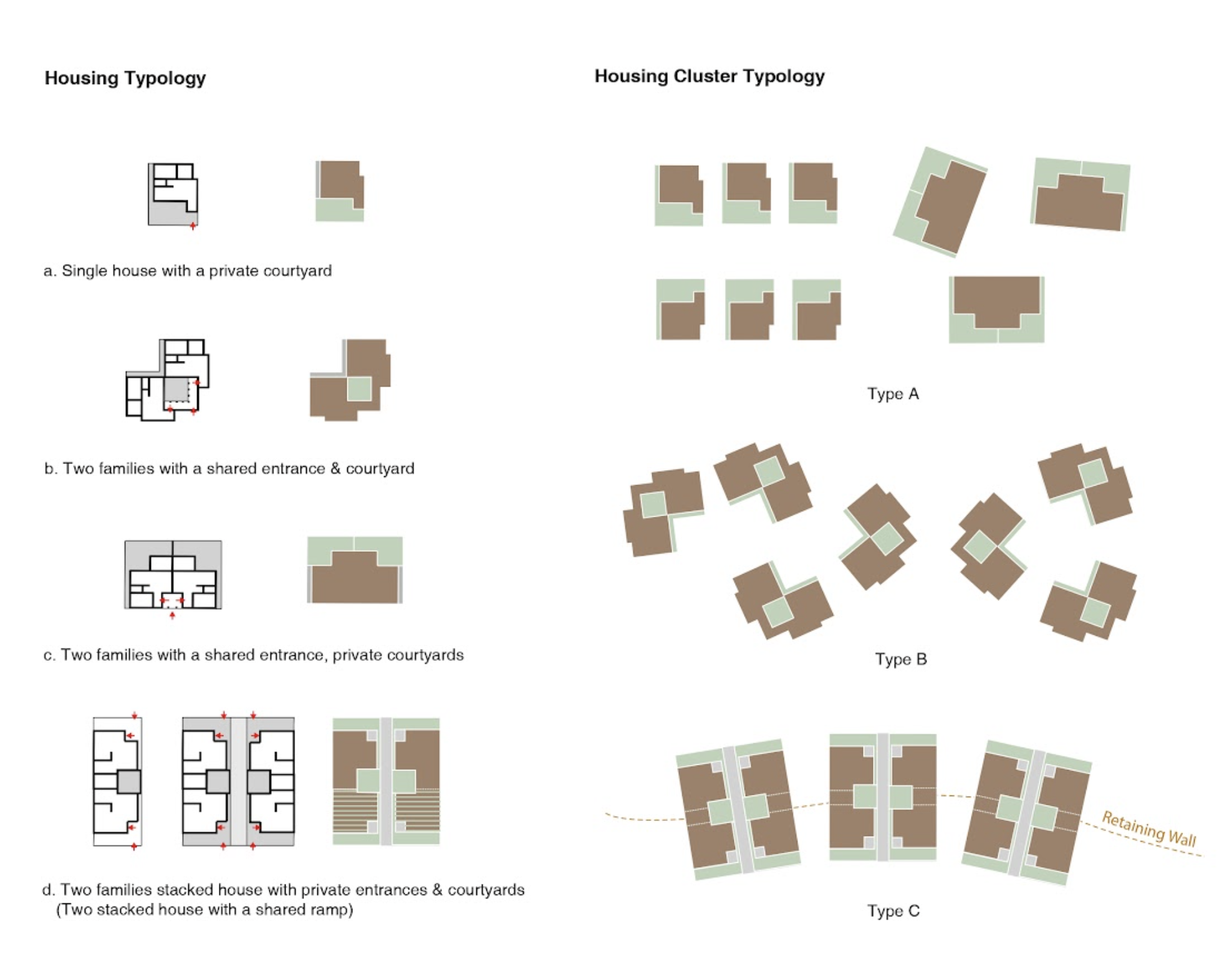 Typology C evolves to accomodate social interdependence amoung families as well as agriculture needs.
Typology C evolves to accomodate social interdependence amoung families as well as agriculture needs.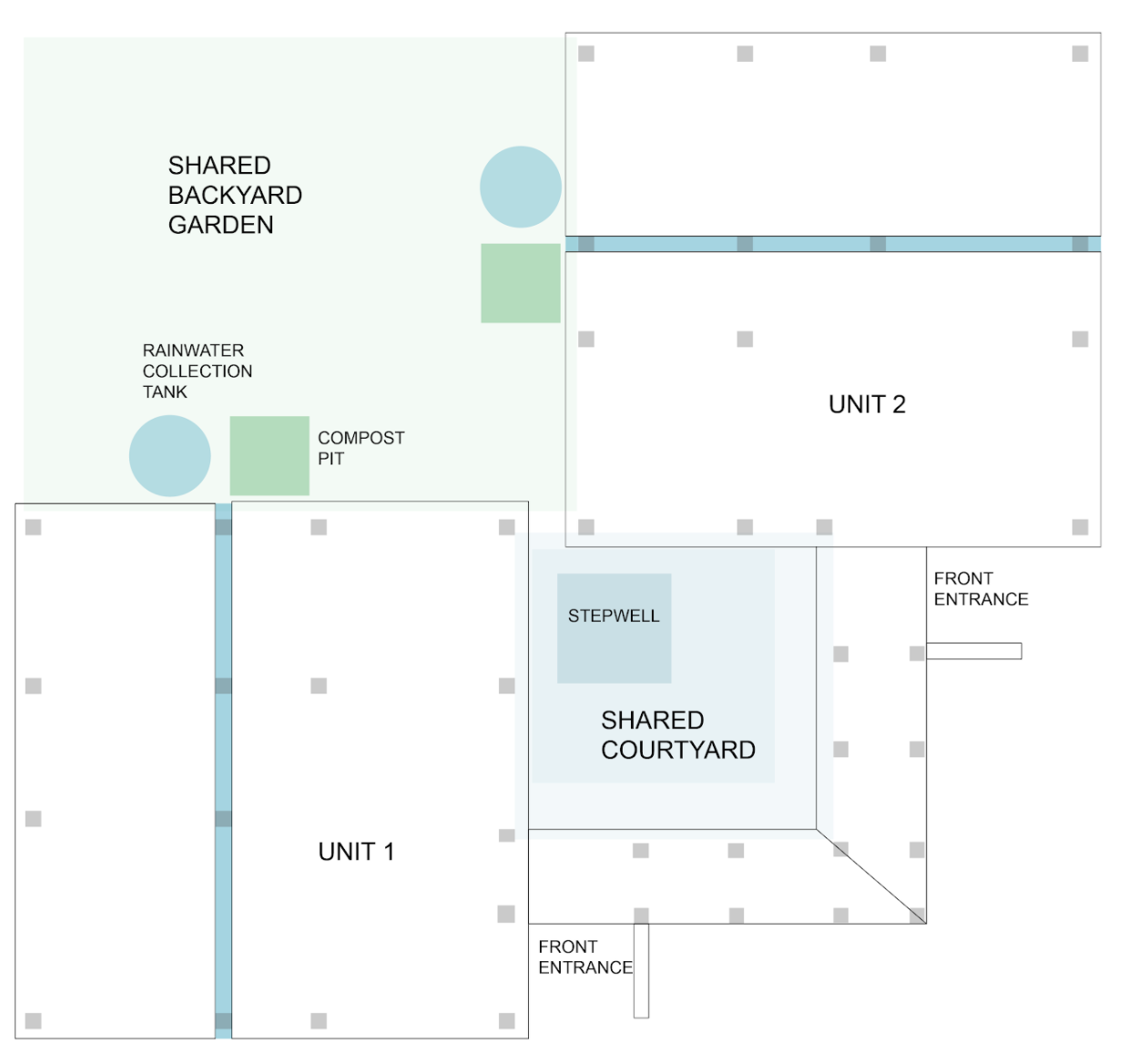
We wanted the housing to encourage residents to support one another through a shared infrastructure (rainwater tank, compost pit, and garden). The courtyard establishes the two units as under a common home, as well as, breaking strong notions of private and public, that Sri Lanka has predominantly adopted. The stepwell in the courtyard mitigates flooding from monsoons, as well as, acts as a icon of gathering in community.


 System details of composting and airflow.
System details of composting and airflow.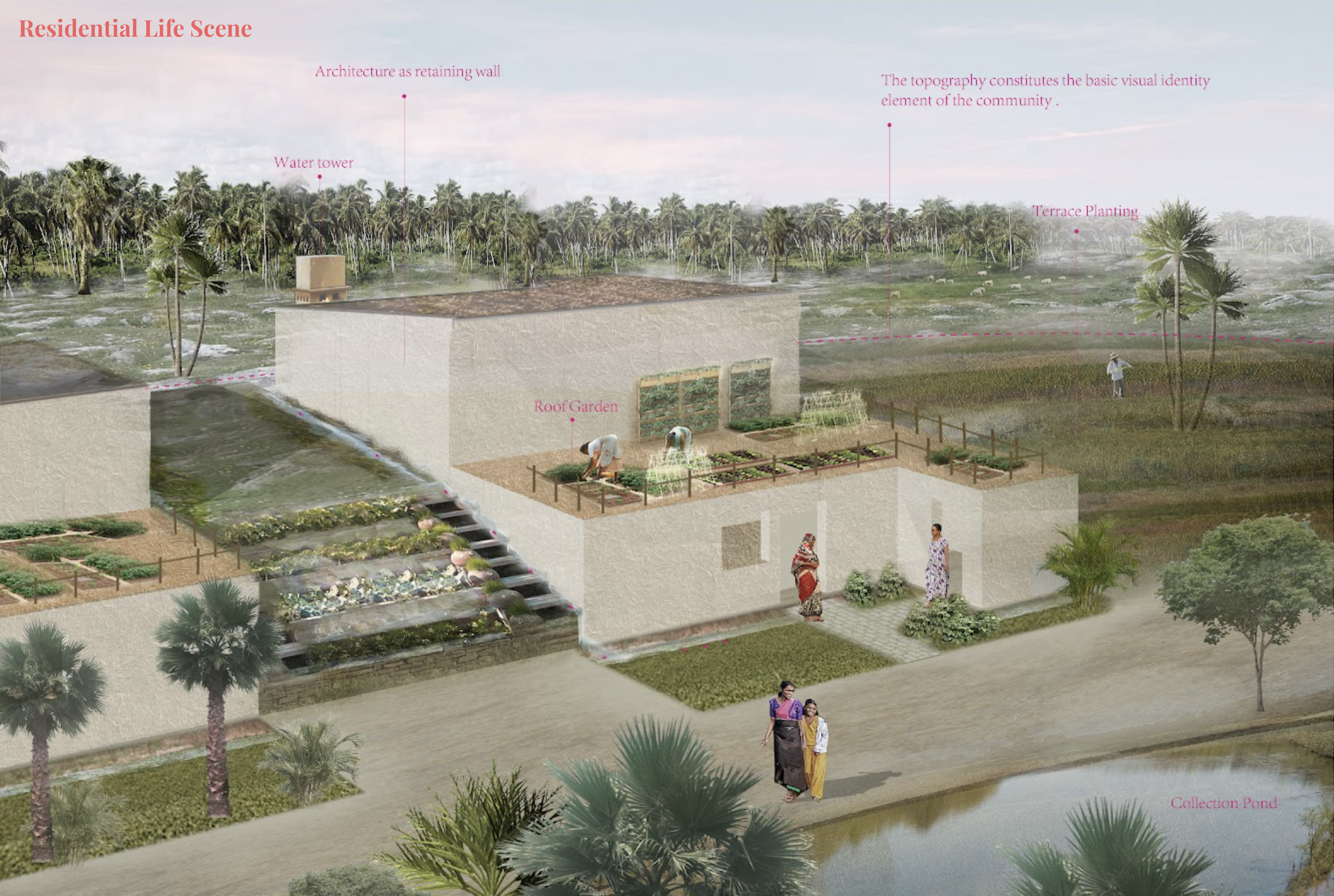
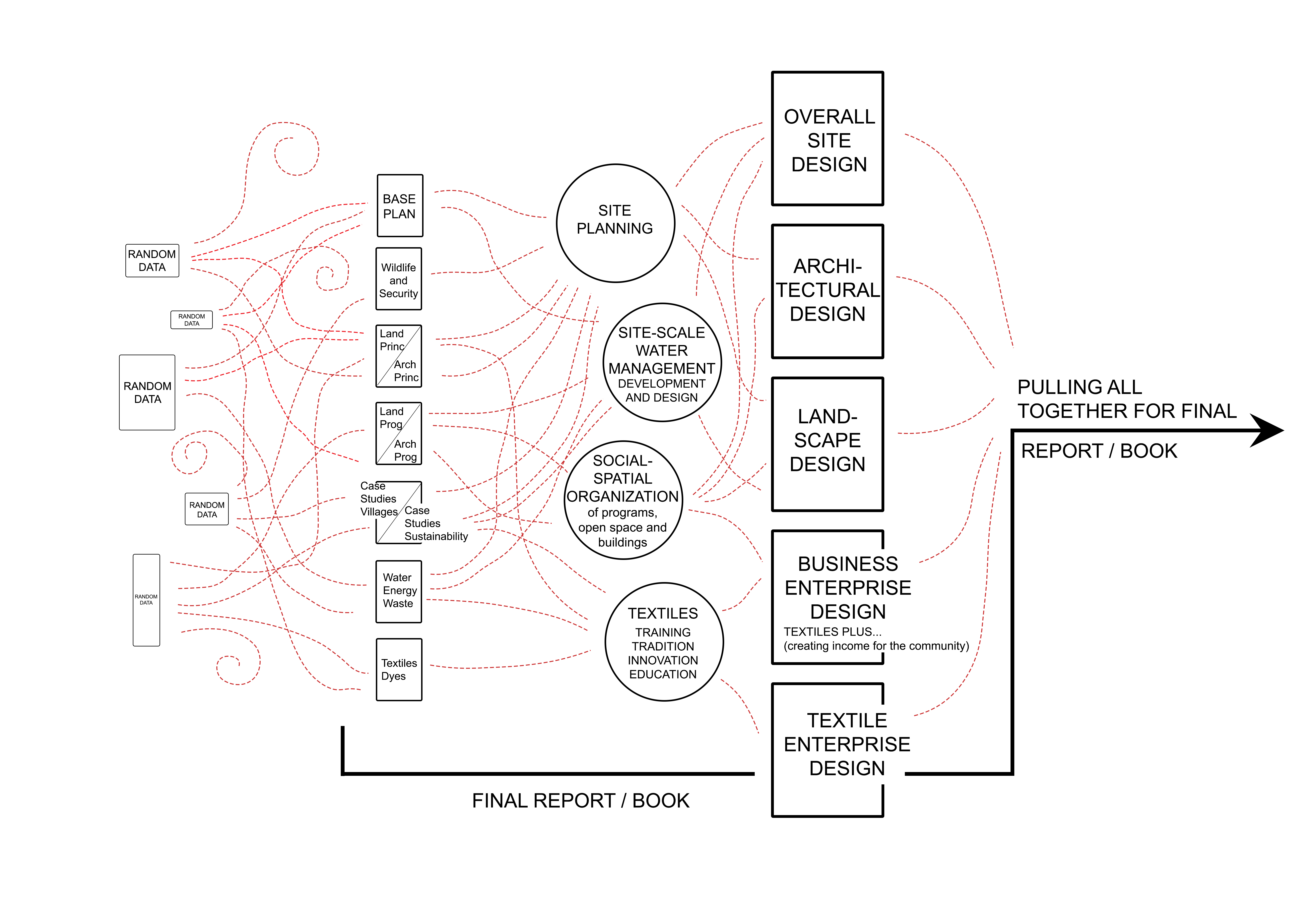
Since the internship was remote and at the start of the pandemic, coordinating with a large team was difficult. I was one of the project’s framework planners; working to organize teams, their goals, and their relationships to one another with project details. I also facilitated meetings to work through organizational issues between teams.

